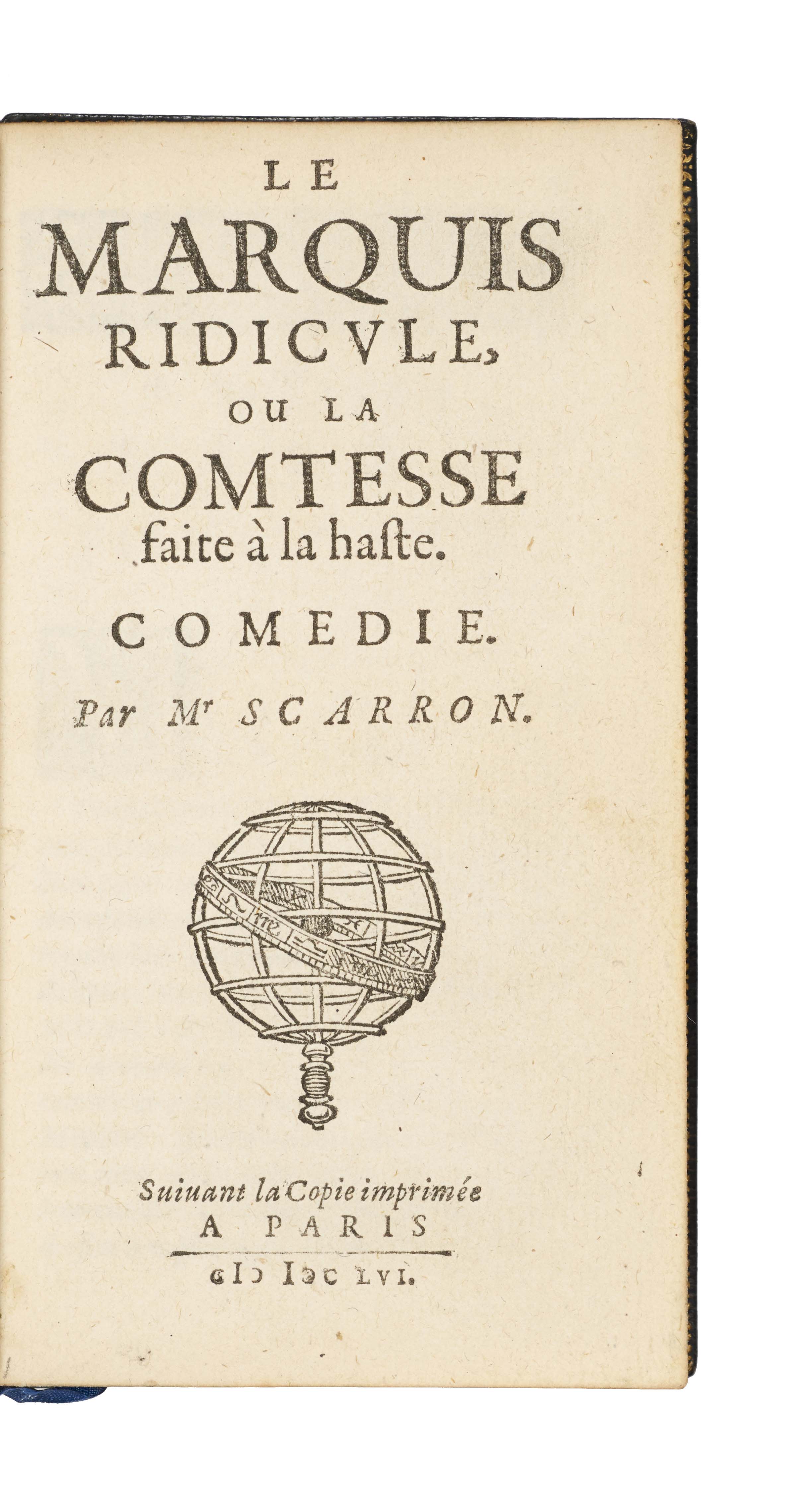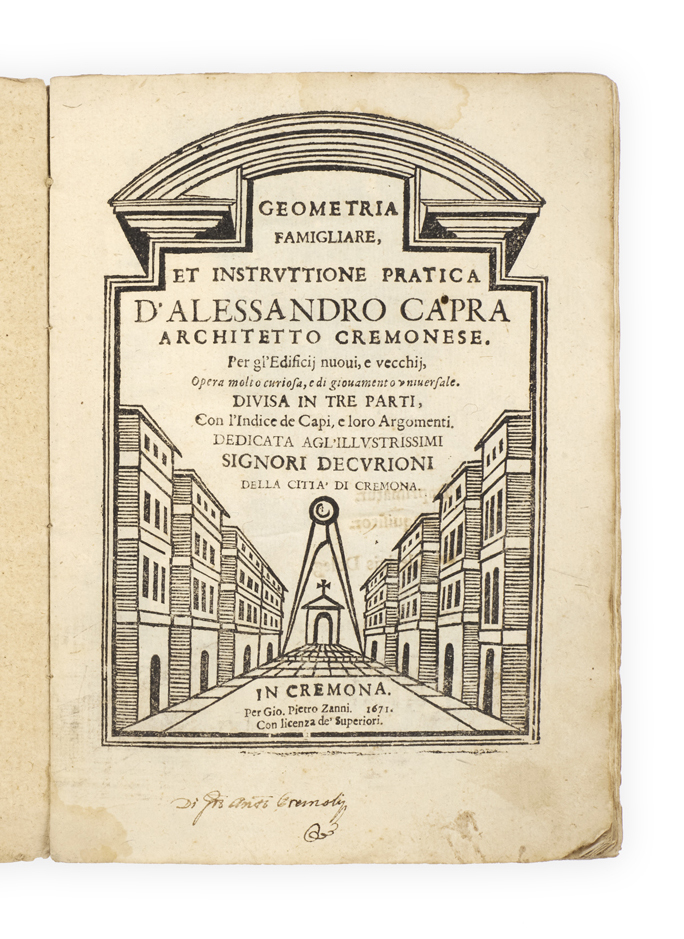
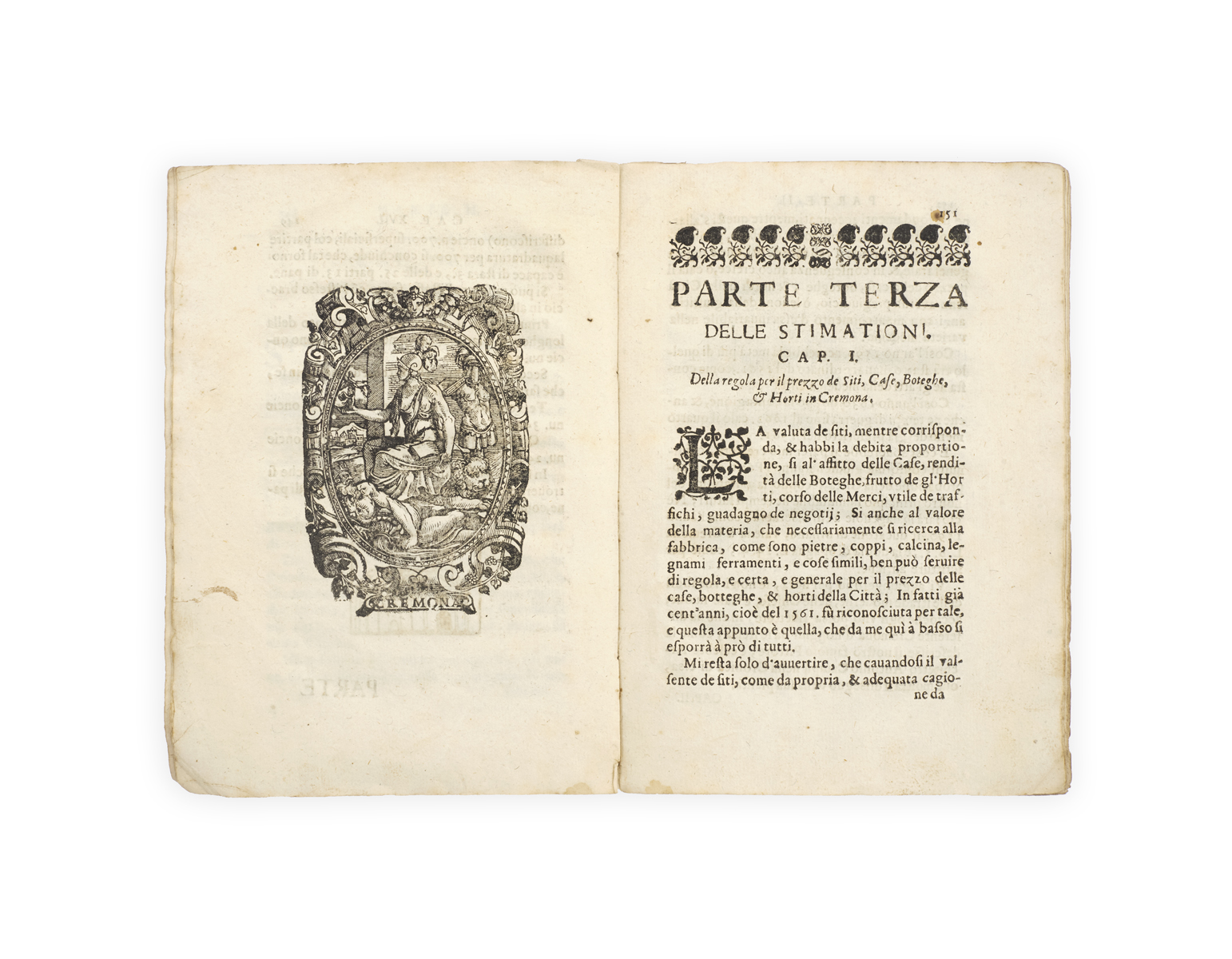
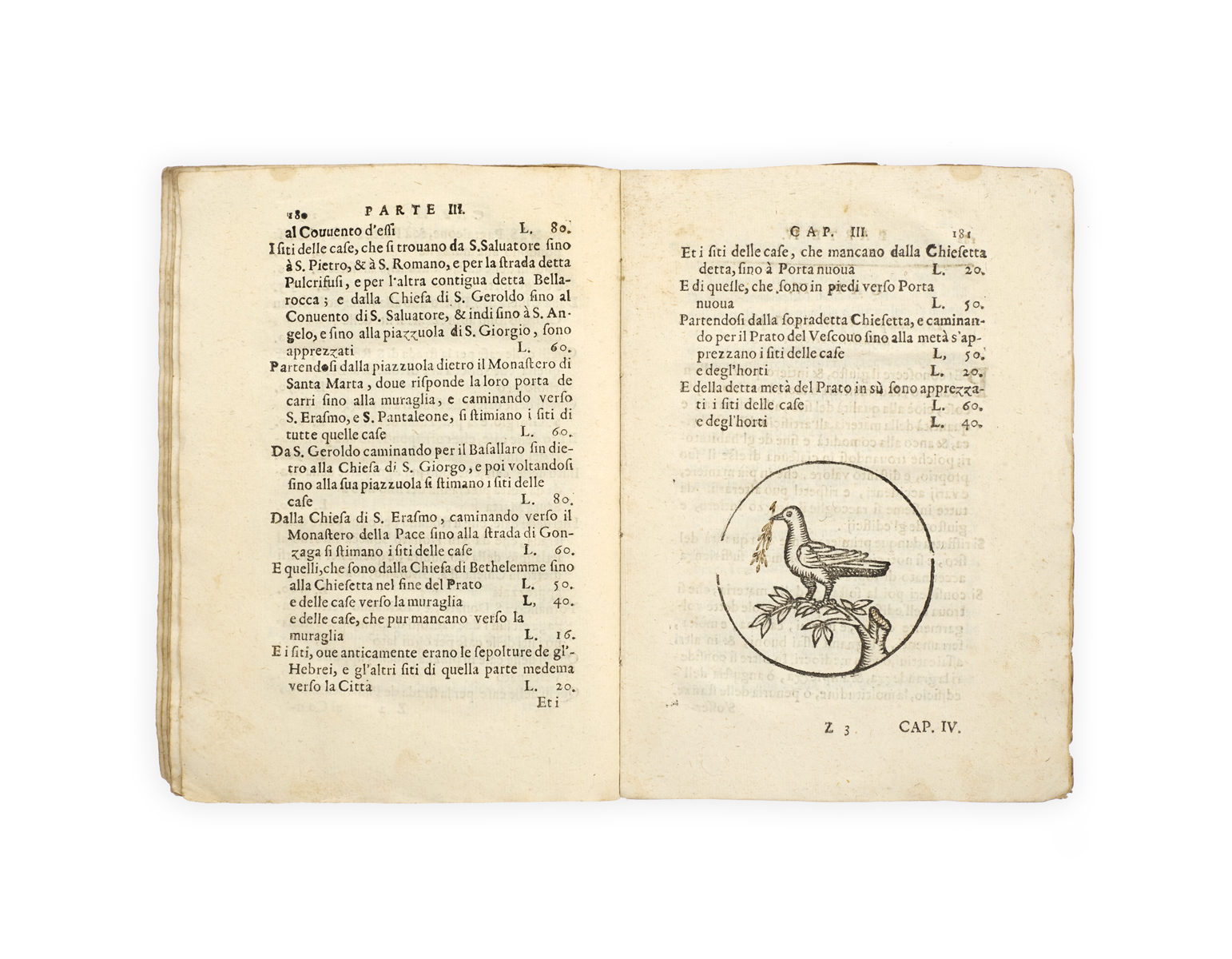
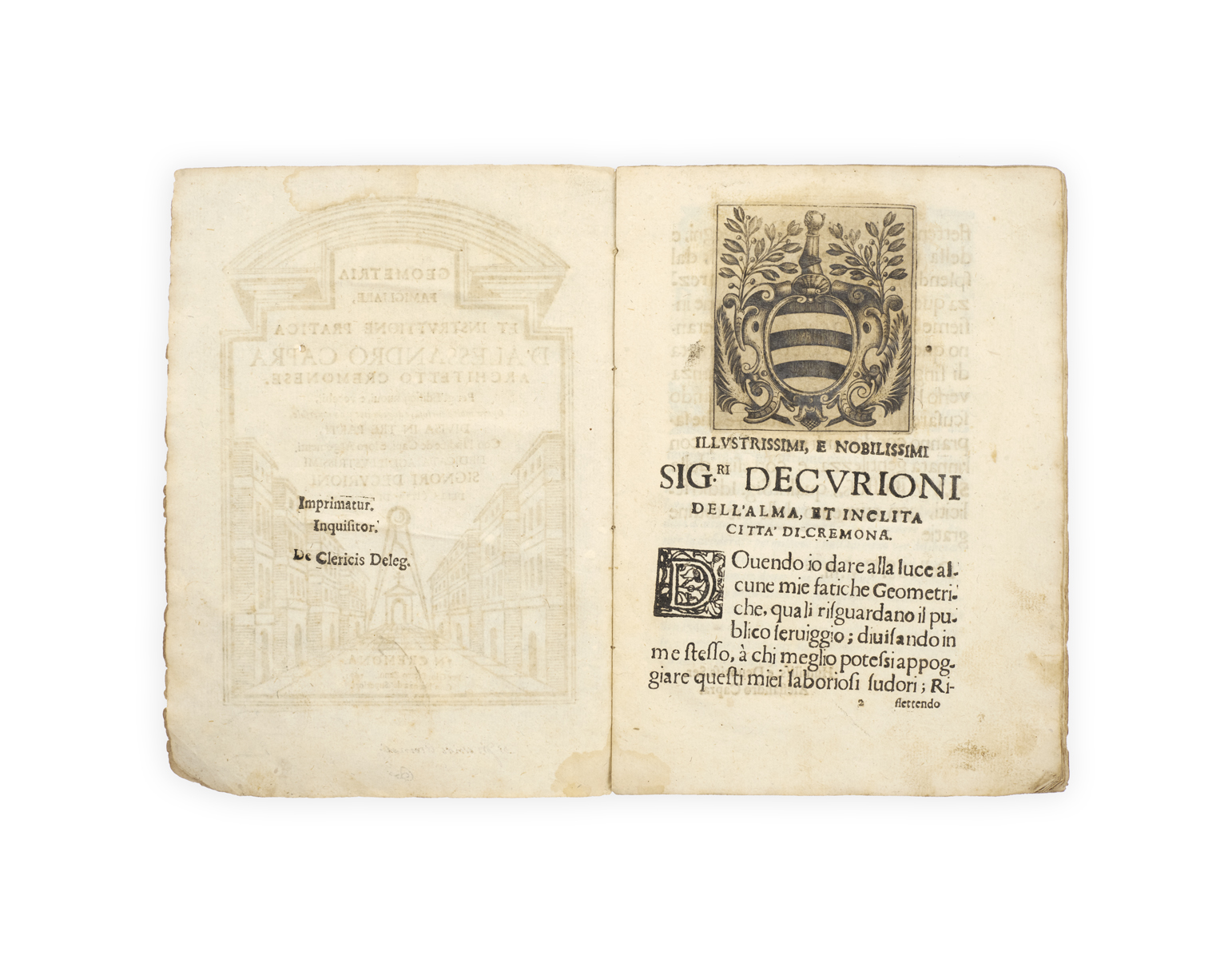
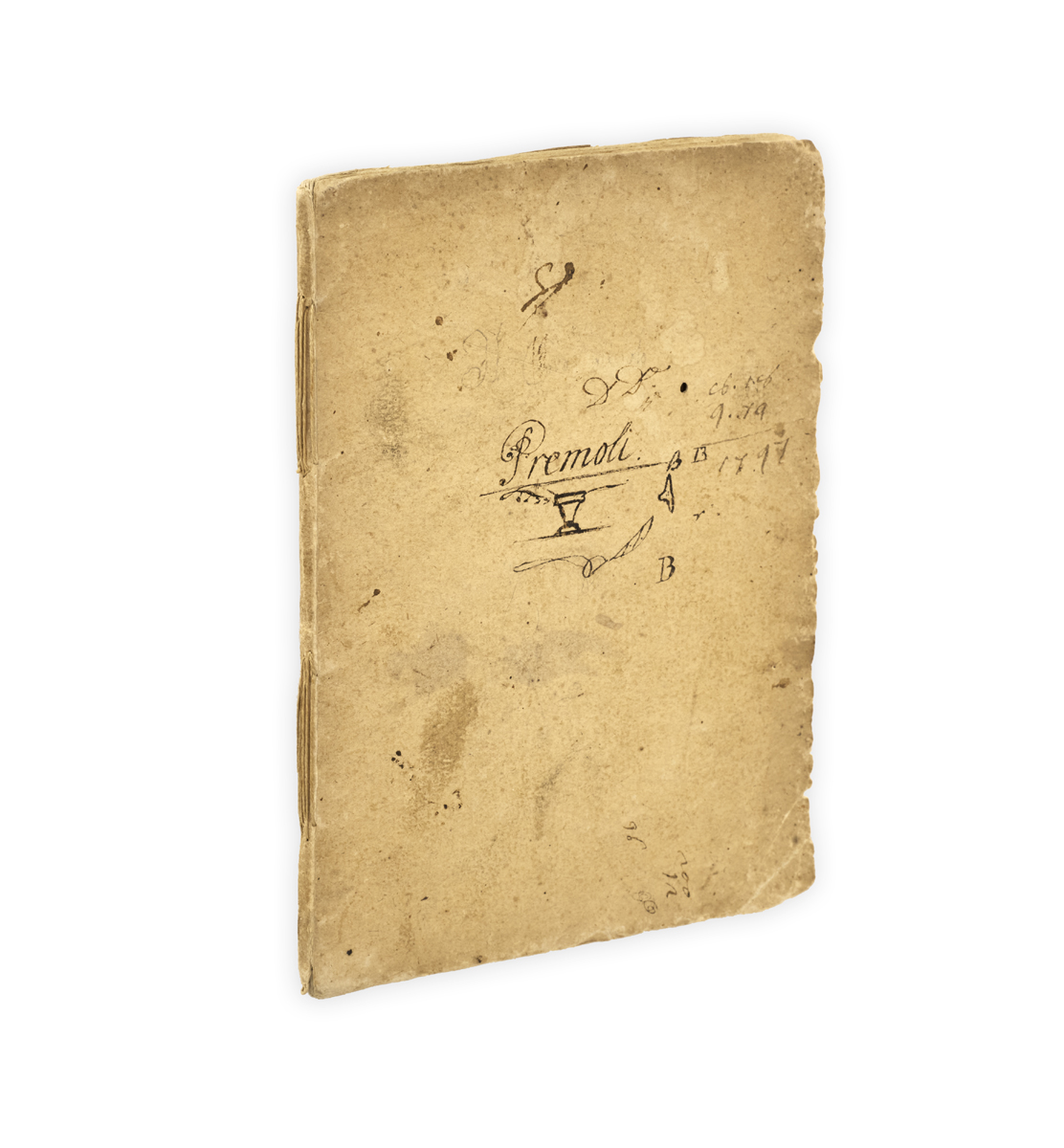
A GUIDE TO REAL ESTATE VALUES
CAPRA, Alessandro.
Geometria famigliare, et instruttione pratica d’Alessandro Capra architetto cremonese. Per gl’edificii nuovi, e vecchii, opera molto curiosa, e di giovamento universale.
Cremona, Gio[vanni] Pietro Zanni, 1671.
4to, pp. [12], 145–187, [1 (blank)]; title within architectural woodcut border incorporating perspectival view of a street and a compass, woodcut initials, head-, and tailpieces, engraved arms of Cremona to p. [3], several woodcut illustrations, including large woodcut allegorical personification of Cremona to p. 150; sporadic light foxing and dampstaining, corners slightly thumb-soiled; but overall a good copy; sewn longstitch in contemporary carta rustica; a few small marks, upper cover chipped and creased at fore-edge, some wear to corners, short split to spine at foot, juvenile doodling to covers and inside of rear cover; printed collection slip to p. 159; ownership inscription ‘Premoli’ to front cover, and ‘Di Gio. Ant. Premoli’ to title.

Added to your basket:
Geometria famigliare, et instruttione pratica d’Alessandro Capra architetto cremonese. Per gl’edificii nuovi, e vecchii, opera molto curiosa, e di giovamento universale.
An exceedingly rare extract from the first edition of the treatise of practical geometry by the architect and inventor Alessandro Capra (c. 1605–c. 1685), seemingly prepared and sold as a manual for surveyors and early estate agents.
Following an apprenticeship in his hometown of Cremona, Capra went to Milan, where he was employed as a military architect by the Spanish governors Gonzalo Fernández de Cordoba (1585–1635) and Ambrogio Spinola (1569–1630). There, he designed fortifications and siege engines, and also supervised the renovation of churches and the construction of the cathedral of Pontremoli. His final years were dedicated to a project aimed at preventing the floods of the Po River through the construction of embankments. Invited to the court of Madrid, he was unable to go due to his declining health.
Capra’s Geometria famigliare was published in Cremona by Giovanni Pietro Zanni in 1671, with a dedication letter to the decurioni of Cremona, the members of the city council. Another edition, seemingly identical and with the same imprimatur, but with a different dedication and preface, was published the same year in Lodi by Gioseffo Piti . In 1673, Zanni published a third, improved edition, with the new title Le due prime parti della geometria famigliare, a new engraved title, and new woodcut illustrations. The present extract from the Geometria famigliare comprises the first quire and quires T–Z of Zanni’s 1671 edition, in which the arms of Cremona at the head of the dedication are engraved rather than woodcut.
As a manual for surveyors or estate agents, its contents include the front matter and index, the final three sections of the second part on measuring volume using a rod, and the complete third part on estimating the value of real estate properties in Cremona based on location, building materials used, and state of repair. Capra’s estimates are based on the city map of Cremona by the painter Antonio Campi (1523–1587), and he here meticulously details the location of shops and houses within the city, appraising, for instance, shops located between the church of San Faccio and either ‘the city gate or the parlour of the nuns at Sant’Anna’ (trans.) at 500 lire. On p. 159, a printed correction slip changes the name of a church referenced in another estimate from ‘San Matteo’ to ‘San Marco’.
Capra’s other publications, reflecting interests in both military fortification and hydraulics, include Nuova architettura dell’agrimensura di terre, ed acque ... (1672), Della architettura famigliare ... (1678), and La nuova architettura militare ... (1683). See Olivato, ‘Capra, Alessandro’, Dizionario Biografico degli Italiani 19 (1976).
We find only one other copy of this extract, at the Biblioteca Statale di Cremona, though lacking the printed correction slip.

